Awning Styles

Fixed or Stationary Awning Styles
A quality awning structure will be fully welded with each weld primed with a rust inhibitor (for steel frames only) and then fully painted.
Once the framework is fabricated, a cover is also custom made to fit the frame. These processes usually happen at the same time, allowing a very short interim (if any) between the frame installation and project completion.
When designed properly, fixed awnings can become an extension of your home adding outdoor living or entertaining space at a fraction of the cost when compared to bricks and mortar. (Click on the drawing below for a PDF document with a multi-view product sheet that can be printed and used to write measurements or details on for your next project. )
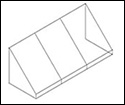  Traditional Shed Awning |
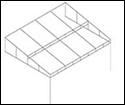 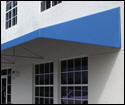 Projected Shed Awning |
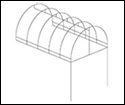 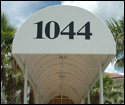 Half Round Entrance Canopy |
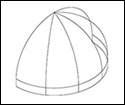 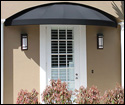 Bullnose Door Canopy |
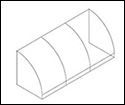 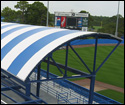 Convex Awning |
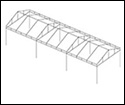 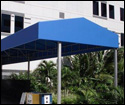 Gable Style |
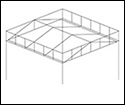 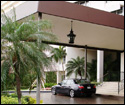 Gable Marquee |
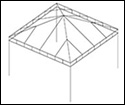 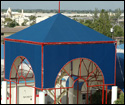 Pyramid Style Awning |
Engineering Considerations for Stationary Awnings
Because stationary awnings are considered to be permanent structures, they must adhere to federal, state and local building codes. The loads for which awnings must be designed to meet can be generalized as follows*:
Dead Load
This is the self-weight of the awning or canopy frame,
fabric and hardware. This load must always be included with other design
loads since it is always acting on the structure. For instance, if one were
designing an awning for 20 psf snow load, and the structure weighed 2 psf,
then the design should actually account for 22 psf total load.*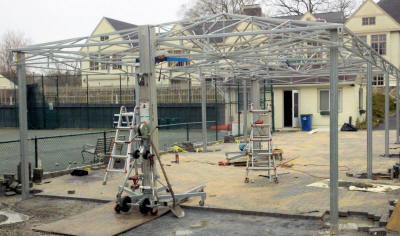
Wind Load
Speed or Velocity
Basic wind pressure is a function of its speed and can
be computed as the product of 0.00256 x V ^2. It can be readily observed
then, for example, that the wind forces on an awning are four times greater
if the wind speed is doubled, and the forces are nine times greater if the
wind speed is tripled.
Design wind speeds are generally shown on maps published in the building code as local codes may require higher design wind speeds. http://www.windspeedbyzip.com/ is a free online tool for professionals to easily determine the 3-second gust basic wind speed for any location in the continental United States.*
Exposure
Exposure is a general category for the amount of protection from the wind that is afforded by the surrounding environment. Structures located in wooded areas, for instance, do not have to be designed for as much wind force as a structure located in an open area.
Wind Gusts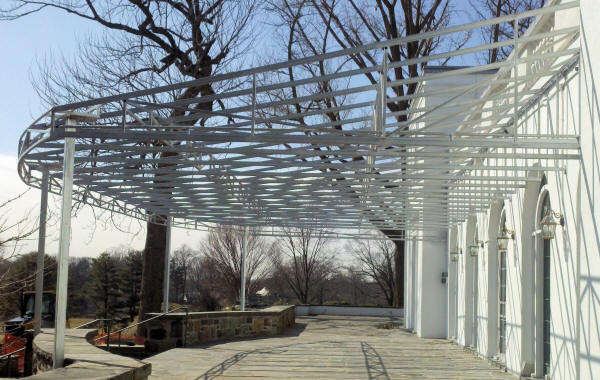
Gusts is a sudden, brief increase in speed of the wind. http://www.windspeedbyzip.com/ is a free online tool for professionals to easily determine the 3-second gust basic wind speed for any location in the continental United States.*
Drag and Uplift
Drag is the wind-induced pressure toward the fabric surface, and uplift is the pressure away from the fabric surface. Wind forces on an awning system act in different directions (toward or away from the fabric surface depending on a variety of factors). When designing an awning frame, all these factors must be taken into account. Because awnings can be designed in so many different shapes and sizes, uplift can be figured anywhere between 12-26 pounds psf for most applications.*
Return Period
This term is used to describe the time interval which is the basis for establishing the required design wind speed. For most applications the return period is 50 years. This simply means that the required design wind speed is that which has a 0.02 statistical probability of occurring once in 50 years. Loss and safety experts have determined that it is an acceptable level of risk and have based code design requirements on it.